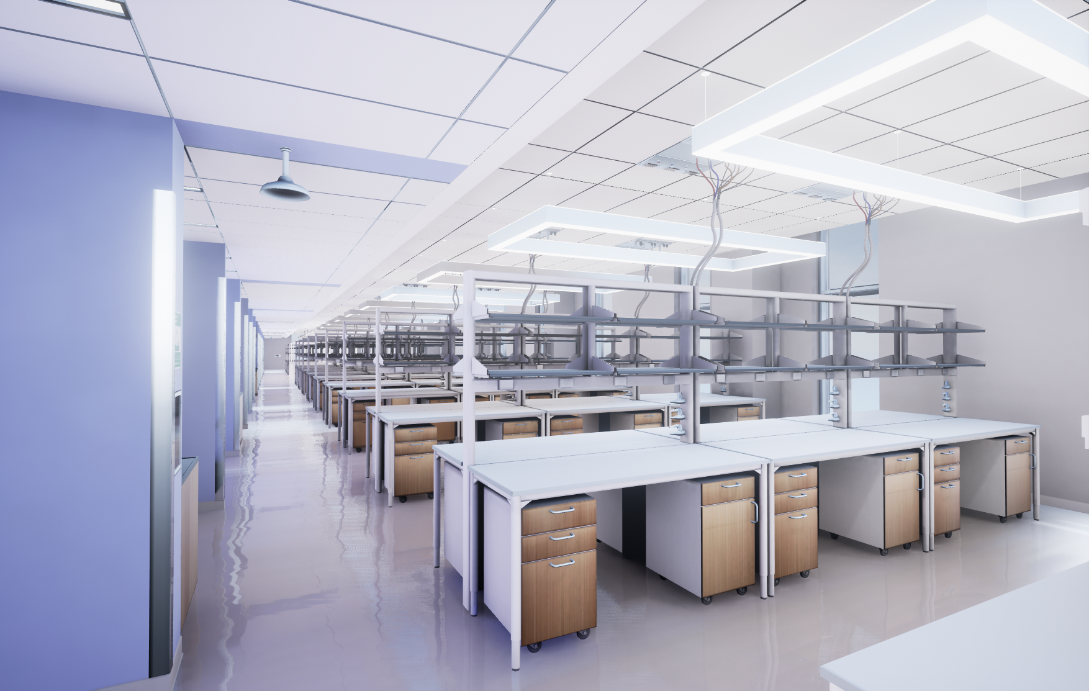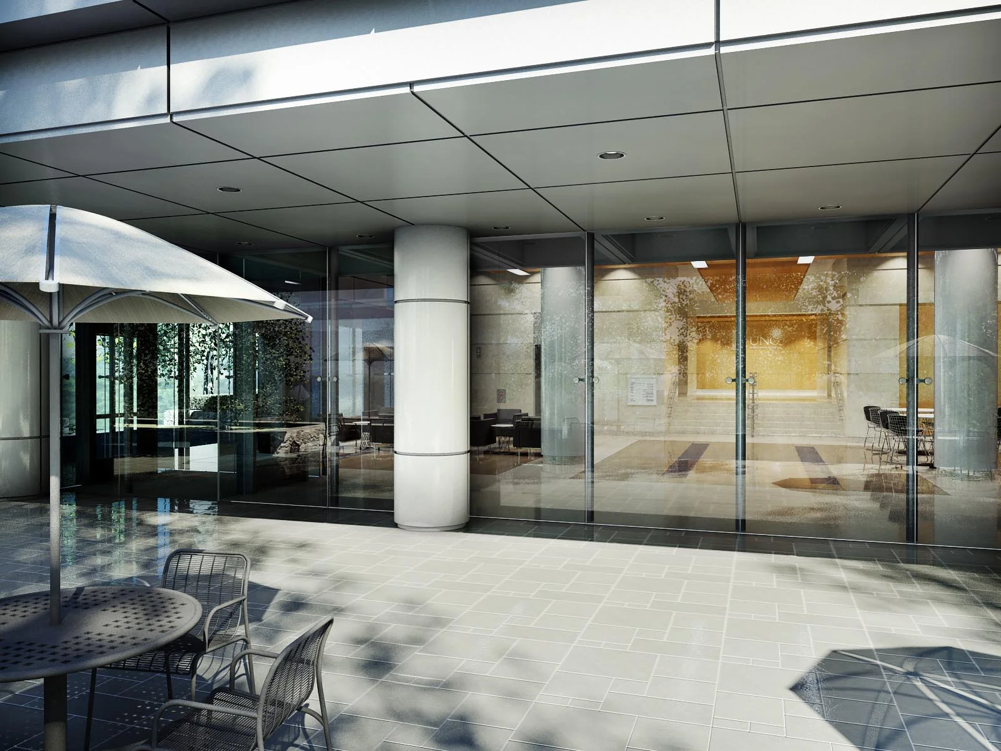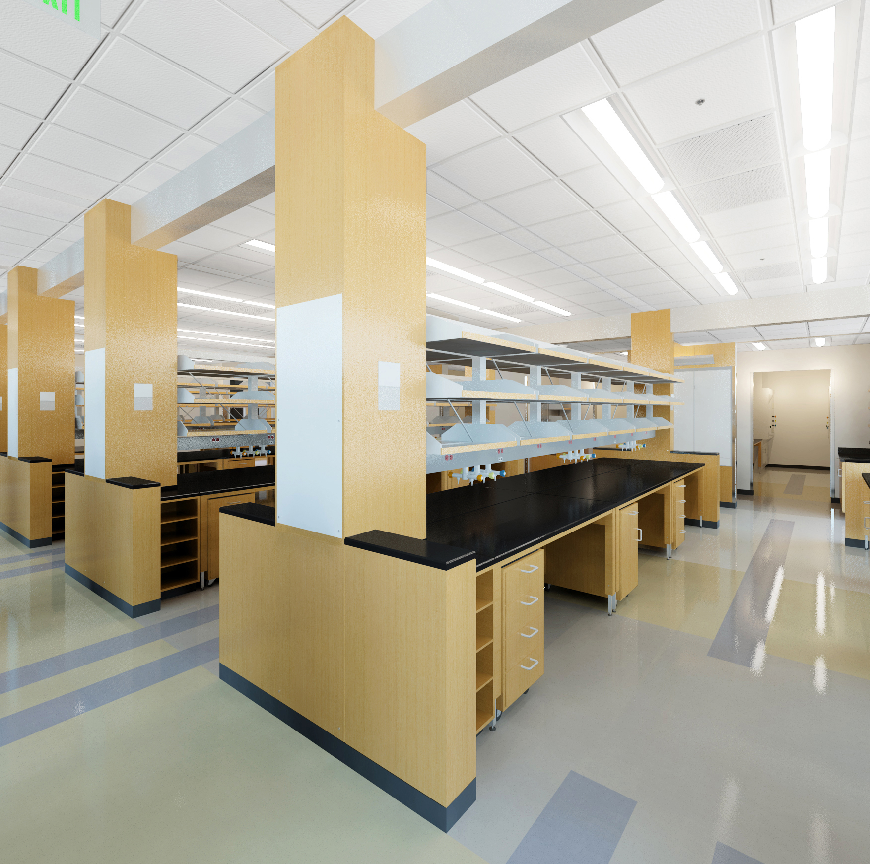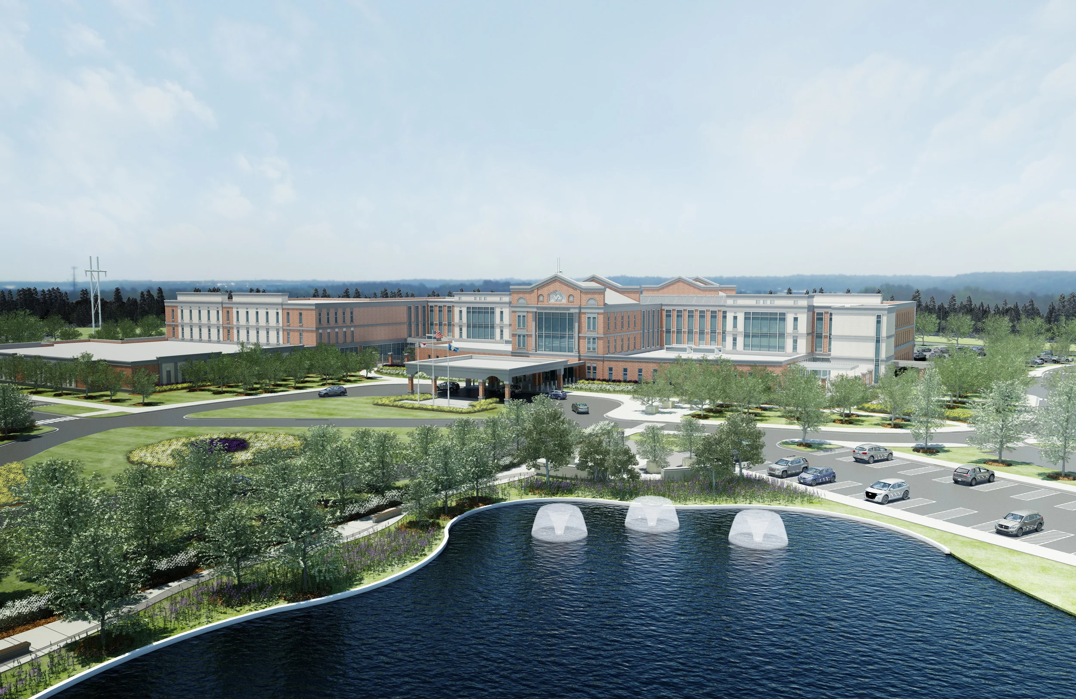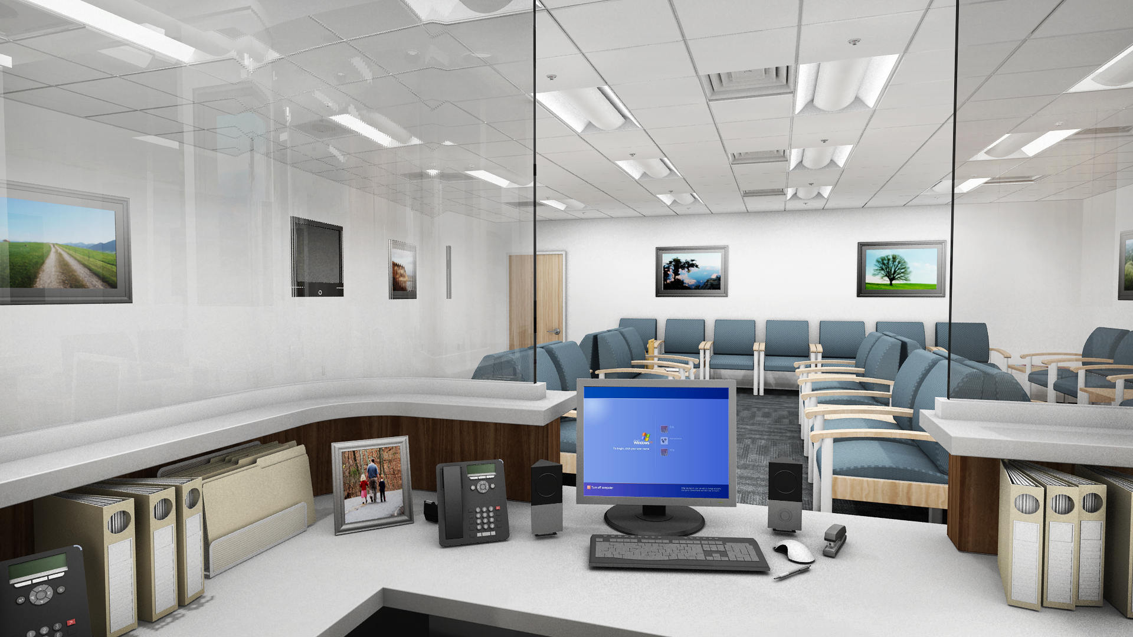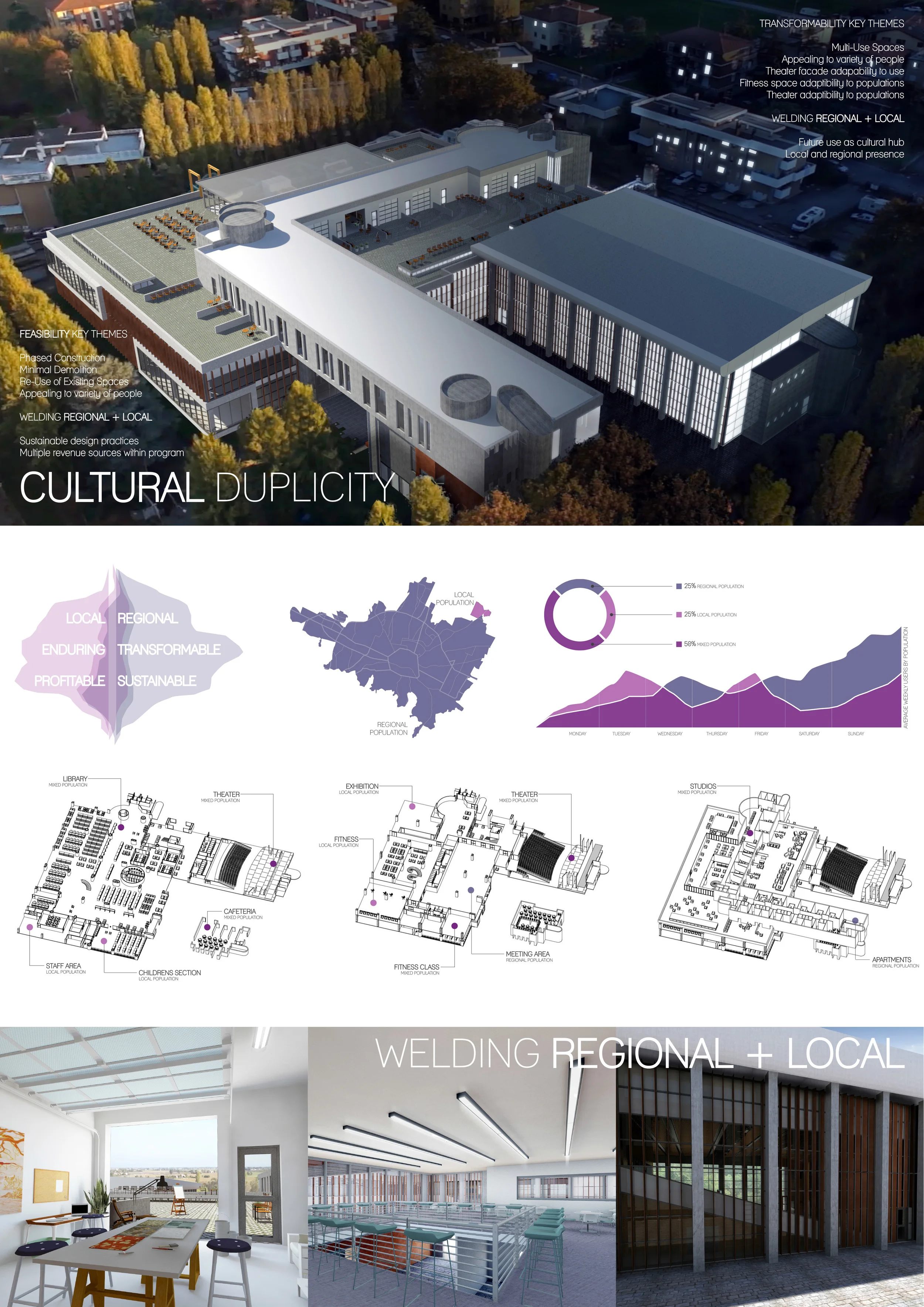The Research Laboratory Unreal Project provided a client with a live laboratory space to walk through. This real-time environment was created using Unreal Engine 4.0, prior to current DataSmith workflows.
SketchUp / 3D Studio Max / Photoshop
This building will be the first for Wake Technical Community College (WTCC) on their new 95-acre campus in the Research Triangle Park, North Carolina. This 3-story, 112,400 square foot building will be a campus-in-one with all programs necessary for their new campus, focused on serving the educational needs for high-tech companies of the Research Triangle Park. The program includes a corporate meeting and education center called Corporate Solutions and advanced computer technology labs along with standardized teaching environments, a Learning Commons, Student Center, and Student Services.
My role on this project was creating interactive panoramas to showcase the building's spaces for interaction and collaboration. These VR panoramas were created in collaboration with Georgia Metz and Arsalan Abbasi.
WTCC General Administration Classroom Building (RoundMe Page)
Sketchup / 3D Studio Max / Photoshop
Marsico Hall is located at the University of North Carolina at Chapel Hill. This 9 story facility houses a cyclotron, MRI/PET scan, 7 Tesla MRI, and other imaging technologies in addition to Nanomedicine research and wet lab facilities. The project was completed in 2014 and is 343,000 SQ FT total.
My roles on the project included interior architectural design, construction administration, initial photography, and 3D renderings. All images below are 3D renders created before the construction of the project, using a variety of programs: Sketchup / 3D Studio Max / Revit / Photoshop.
CHEROKEE INDIAN HOSPITAL EXPANSION PROPOSAL
Renderings for a proposed expansion to the Cherokee Indian Hospital.
Sketchup / 3D Studio Max / Photoshop
VA Fayetteville Hospital
Proposal renderings for VA Fayetteville Hospital, NC.
Sketchup / 3D Studio Max / Photoshop
WAKEMED NORTH HOSPITAL EXPANSION
Night renderings done for the WakeMed North Hospital Expansion project. Project role included finishing 100% construction documents.
Sketchup / 3D Studio Max / Photoshop
THERASIM OFFICE ENVIRONMENT
Office environment created for their TheraSim web-based virtual patient simulation program.
Sketchup / 3D Studio Max / Photoshop




